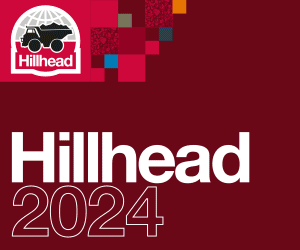International design competition organiser Malcolm Reading Consultants has posted the alternatives put forward by the five shortlisted teams seeking to win the commission for MK:U, a partnership between Milton Keynes Council and Cranfield University. It will be built on the last major undeveloped site in the city centre, and is intended to mix university facilities with public spaces.
The proposed new university, which is due to open to its first undergraduates in 2023, will focus on skills for digital economy and practical, business-oriented courses; it also plans to offer fast-track two-year degrees. MK:U aims to use the new University Quarter and the wider city as a ‘living lab’ to test out new concepts and ideas, and inspire Milton Keynes’ students and citizens.
The first stage of the competition, which launched in January 2019, attracted 53 team submissions comprising 257 individual firms from across the globe. The five finalist design teams who reached the second stage were asked to submit concept designs for phase one (construction budget approximately £188m), including a masterplan and key buildings for the 10ha city centre site, and for 61,120m2 of built area.
Professor Lynette Ryals pro-vice-chancellor of Cranfield University and chief executive of MK:U, said: “MK:U is going to be an economic asset to the whole UK, not just Milton Keynes, creating the graduates that businesses say they desperately need and addressing the national and international skills shortages in fast-growing new technologies and industries. Seeing the designs by our five shortlisted teams for the first time is a major boost for the project and for the city.”
Councillor Pete Marland, leader of Milton Keynes Council, said: “The competition has produced five thought-provoking pieces of design for our jury to review, and it’s now our task to pick the right team to work with. We’ll be looking in close detail at the submissions as well as listening to local feedback. The University Quarter is the last major undeveloped site in our city centre and an opportunity to create new energy in our public spaces through exceptional design.”
The five finalist teams are:
Co:MK:U — WilkinsonEyre and Aecom with Spaces that Work, Mecanoo, dRMM, Publica, Contemporary Art Society and Tricon;
Hawkins\Brown with KCAP, Grant Associates, BuroHappold Engineering and Sam Jacob Studio;
Hopkins Architects with Prior & Partners, Expedition Engineering, Atelier Ten, GROSS. MAX., Buro 4, RLB Schumann, GRFN, Caneparo Associates, QCIC, Nick Perry Associates, Access=Design, Cordless Consultants, Sandy Brown Associates, FMDC and Tricon;

Lifschutz Davidson Sandilands with Architecture 00, Heyne Tillett Steel, Hoare Lea, Bradley-Hole Schoenaich Landscape Architects, Ken Baker, Steer, Iceni, Abell Nepp, Mark London, FMDC, People Friendly Design, PFB Construction Management and FiD;
OMA with BuroHappold Engineering, Planit-IE, Nicholas Hare Architects, Carmody Groarke, Galmstrup, Approved Consultant Services and Russell Partnership.
An honorarium of £30,000 will be paid to each finalist team for their competition work.
Got a story? Email news@theconstructionindex.co.uk








