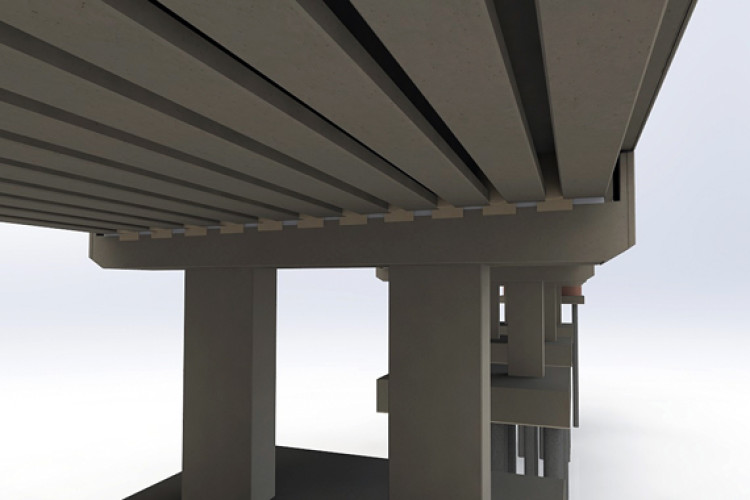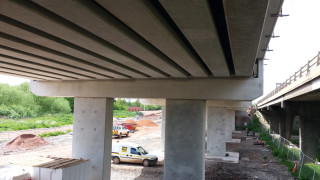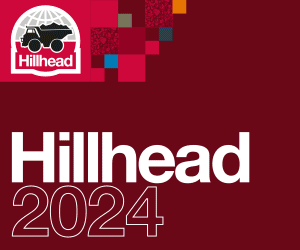The technology explosion of recent years has brought a vast increase in the range of digital tools and processes available for use on site – and a corresponding challenge in how to handle all the data produced.
Ever more information about projects can be captured by technologies that can be used alongside building information modelling (BIM) without necessarily being directly part of it. Tablets are now commonplace on site, laser scanning has become more affordable and photogrammetry easier. The hardware for virtual or augmented reality has improved, autonomous drones can be fitted with 360° cameras and there are new ways of using GIS.
But buying the tools or bringing in data from external sources is only the start: working out how to use them to add value to projects has created demand for people with a new set of skills. “There are now too many tools and processes to just put them in a ‘BIM bucket’, says Laing O’Rourke digital engineering leader Scott McGovern. Sites no longer have the ‘BIM guy or gal’ – they now need a person who is a true ‘digital engineer’ he says.
As a result, the skill set has been evolving over the past five years or so; the digital engineer needs to understand a much broader scope of technology and be able to implement it, train people in its use and ensure that the information captured adds value to the project. “What we are trying to do is increase certainty for the project and improve productivity on site,” says McGovern’s colleague, principal digital engineer John Myhill.
Laing O’Rourke carries out pilots to acquire knowledge and work out which systems are ready and worth adopting. “We have a ‘minimum mandate’ that we expect all projects to adopt,” explains Myhill. “The business has agreed minimum workflows and applications of digital engineering that add value to all projects.” These include being able to use the model to review the design for coordination and health & safety considerations and linking the model to a project sequence or programme. Others applications are optional – for example, using the model to measure key quantities directly will add value, but decisions on implementation are down to the project.
The ‘old’ way – and by old we are talking perhaps the past four or five years – has been to take models from each of a project’s consultants and bring them together in a ‘federated’ model that could be used to help model the construction process. “That became the basis for the processes around BIM,” says McGovern. The recent explosion of other technologies has been driven by developments such as batteries that are lighter and of higher power density, better memory-storage devices and high-resolution cameras that are less power-hungry.
Many of the technologies proving useful on site started out in the gaming and entertainment industries. This wide availability of gadgets such as drones and VR/AR headsets affects people’s expectations – they want them on their sites. “What we then have to do is make that into a business solution,” he says.
The new digital engineers therefore need skills in data and systems integration, IT and project management on top of their earlier expertise in 3D modelling, construction and design management.
Laing O’Rourke has a digital engineering team that supports all projects, operating in different streams to cover both the bidding and delivery phases. “Those skill sets are slightly different depending on what we need to do,” says Myhill. “We do a lot of model authoring at the bid stage and a lot more on training, planning, implementation and execution post-win.”
The ethos is to choose the best tool for each job and to try to connect them together, rather than looking for all-in-one solutions. There are challenges in this approach, but the principles learnt from drawing on data from Laing O’Rourke’s off-site manufacturing facility have proved invaluable for connections to external sources of information too.
Developments have included data visualisation tools that enable the project model to be coloured to reflect the status of each component being produced by the factory, from design through to delivery. “The data itself doesn’t mean a lot in a big table – but if it’s visualised on a coloured-up model you can digest the information,” says Myhill.
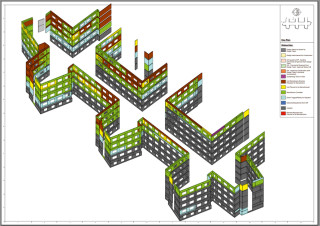
“An example where we’ve started to use an external company’s data source is concrete cube testing,” he adds. “Using the same data linking application, we can associate the cube tests for the concrete pour that it’s in relation to and then add feedback from the external test facility to visualise the maturity of that pour.”
McGovern’s background is in mechanical and electrical engineering, including time in the Australian film industry and academia; Myhill worked in design management before coming to digital engineering. Among the other team members are design consultants, architectural technologists and engineers with structural, mechanical or civils – site – backgrounds.
There are also people with skills in coding, app development and gaming technology. “You need a very multidisciplinary team so that you can cover all the bases,” says McGovern. Adds Myhill: “Just knowing the technology isn’t enough. It’s also about the industry and the business – and applying the technology to the construction process in a useful, simple and robust way.” The project’s federated model can be used with the various technologies that are coming to the fore, but it is down to the digital engineers to make this possible. The team tries to identify solutions suitable for particular projects and scenarios. “You could spend your time looking at the newest things, but what is actually needed is a scalable solution that is applicable to as many people as possible and who can really benefit from it,” says Myhill. “Otherwise you are just like an R&D team rather than a delivery team.”
One of the key things is to identify any high-risk aspects of a project and put more emphasis on technologies that will add certainty there. For instance, complex ground engineering might warrant extra effort in terms of modelling resources and analysis.
“Within the industry you’ve got technologies that are at the forefront and you’ve also still got parts of the supply chain who deliver via drawings,” says McGovern. “It’s challenging to bring it all together for a particular project.” Collaboration helps ensure that clients understand exactly what they are requesting, to avoid disappointment later. Some suppliers need help, such as training in what the company is asking for. The government’s adoption of Level 2 BIM has given a focus on the technology as well documentation for people to refer to, he adds.
Laser scanning, which maps a surface by capturing a cloud of data from thousands of reflected points, is gaining popularity for as-built records. It can also be used in conjunction with 360° photographs, enabling a condition survey to be recorded at the same time as the ‘x,y,z’ locations. Data can be overlaid in the design model, with points coloured-up to show the accuracy of construction. “We can see exactly what’s happening with a slab – how it’s deflecting and that it’s within tolerance,” says Myhill.
Drones are also proving very useful. Even just taking pictures while flying over the site can help in bid presentations or in getting to know an area. This can then be coupled with survey information gathered either by laser scanning or by photogrammetry, which uses overlapping photos taken from different perspectives to generate 3D data. Incorporating accurately surveyed benchmarks into the images allows the modelling to be anchored in place.

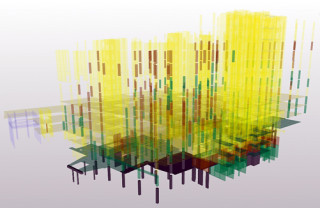
On a current water sector project, weekly aerial photos have been used to help with the logistics and planning. “But we have also been able to use it to measure the amount of earthworks that have been undertaken and compare that to the programme to get an idea of the progress against what was originally predicted,” says Myhill.
Drones equipped with high-resolution lightweight cameras are proving successful in working in combination with surveying techniques to produce accurate 3D photogrammetric models that allow measurement of cut-and-fill volumes from earthworks undertaken on site. This is seen as being potentially useful in ensuring that subcontractors are moving the material correctly and being paid for what they have done.
Augmented reality (AR) and virtual reality (VR) applications are, like drones, popular for home use but are also useful for briefing people about site activities. A person can be immersed in an environment and work through it at their own speed – and potentially in their preferred language. “We are looking to improve the way that people understand the important things that we are trying to convey,” he adds. “It’s potentially more immersive and engaging for the workforce.”
It used to be time-consuming to produce a 3D scene from the design package but the technology and the software have now reached the point where you can plug right in without any conversion being needed. Changes can now be made to the model while someone is in the VR space. “It is a totally different way of approaching the design management workflow,” says McGovern.
The most useful application of the technology is proving to be in training and orientation. The potential benefits first became apparent to Myhill a few years ago when it was used for planning a complex underpinning operation in Hong Kong. Such projects are now easier to set up as the 3D scene can be streamed directly to a headset without much need for prior preparation, he says.
A promising application of 360o photography is at the client handover stage. An example is the recent handover of a project where many people needed to be trained in how to use a control room but getting all of them to attend training sessions proved difficult. “What we’ve done is hand over a 360o video with our engineer talking, so we can get them 90% of the way there without having to set foot back on site,” says Myhill.
It’s safer, more time-efficient and provides a lasting training resource – a digital asset that is produced once but used and reused many times. Further site applications of 360° cameras are being explored, such as inspections of hard-to-reach or dark areas. You capture more and you get better records, says Myhill, and the 360° photography sits in well with an ethos of capturing information by default, rather than just capturing what is needed for sign-off.
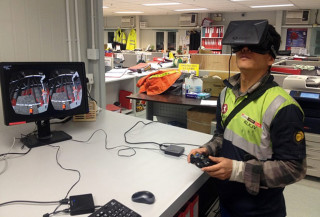
Design configuration is another topic being developed. McGovern likens it to the process of buying a new car and being able to tweak it to suit your needs. “We’ve been starting to investigate similar technology for certain areas of BIM and the construction industry,” he says.
This project, called ‘Digital Bridges’, involves the modelling of a suite of components and then using configuration tools to generate a bridge design automatically while taking account of design codes and project constraints. Creating designs takes minutes rather than weeks. This allows the design to be informed by an accurate cost, rather than potentially having to use value engineering and go through a process of redesign later on, in order to bring the price down within budget.
“The next stage from that is that we are looking to do similar things with M&E assemblies,” adds Myhill. “Site accommodation is another possibility that we are investigating.”
GIS mapping technologies are also proving useful, particularly on long linear projects like roads where there are parcels of land, utilities and interfaces to manage. It does however rely on the ability to link it through to the design – which is normally delivered via CAD – says McGovern, and so special processes are needed to manage the information and ensure that any changes are reflected through.
Meanwhile, industry has some way to go to catch up with the technology on offer. A particular irritation for digital engineers is the way that contracts are written. Contract deliverables are still primarily document based, which limits the opportunities for these technologies; similarly, specifications are embedded in ‘dumb’ pdf documents and so the numbers within are static, don’t connect in with the modelling and aren’t readily accessible to automated tools, points out McGovern.
Another key change that the digital engineers would like to see is to allow design approvals of 3D digital models, instead of everything having to be displayed on a 2D drawing. “It will help us to rely on digital information being part of a process, part of a contract deliverable,” says Myhill.
Looking ahead, the key topic for Myhill centres on the continued development of the management and use of data. “There are a lot of applications that can analyse data sets, but retrieving mature data sets consistently over projects is a big challenge,” he says. Gaining access to this data will give invaluable business insights both into individual projects and groups of projects as they are delivered.
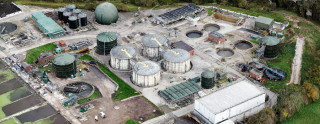
This article was first published in the December/January 2019 issue of The Construction Index magazine
UK readers can have their own copy of the magazine, in real paper, posted through their letterbox each month by taking out an annual subscription for just £50 a year. Click for details.
Got a story? Email news@theconstructionindex.co.uk

