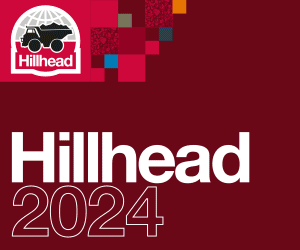The winning entry was that from Brussels-based Ney & Partners with emerging UK-based architectural practice William Matthews Associates. Their team also includes Ettwein Bridges, Waagner Biro, Ramboll and Jackson Coles.
Development of the design will now begin, in advance of consent applications later in the year. The project is expected to be completed by 2019.
The jury reached a majority decision on the winning team, which beat 136 others in the course of the two-stage international design competition to secure the architectural and engineering commission.
The judges said that the winning concept design was “distinctive for its elegant, delicate profile and structural ingenuity”.
The winning team explained in their submission: "The Tintagel Castle footbridge is based on a simple concept: to recreate the link that once existed and filled the current void. Instead of introducing a third element that spans from side to side, we propose two independent cantilevers that reach out and touch, almost, in the middle. Visually, the link highlights the void through the absence of material in the middle of the crossing. The structure – 4.5m high where it springs from the rock face – tapers to a thickness of 170mm in the centre, with a clear joint between the mainland and island halves. The narrow gap between them represents the transition between the mainland and the island, here and there, the present and the past, the known and the unknown, reality and legend: all the things that make Tintagel so special and fascinating."
The team’s inspiration for the cantilevered solution came from their study of Celtic history and the original drawbridge arrangement of Tintagel Castle. They propose using local slate for the bridge’s decking and contrasting weathered and non-weathered steel to create finishes which allow sunlight to play on the structure but also give it an ephemeral quality, allowing the bridge to harmonise with the coastal landscape.
The concept design was also popular with the public following an exhibition held in Tintagel village in December 2015.
The new bridge, 28 metres higher than the current crossing, is expected to transform the visitor experience of Tintagel Castle, improving access to the site, which draws 200,000 visitors a year.

English Heritage chief executive Kate Mavor said: “The winning team’s concept is daring and very exciting. It is not the final design but instead a brilliant indication of the team’s talent and imagination. We will now work with them on a design that will both complement the spectacular landscape and unlock for the visitor the history of the site.
“In our new role as a charity, we are looking for new, imaginative ways to interpret the sites in our care and inspire our visitors – this bridge forms part of that approach.”
Graham Morrison, chair of the jury, said: “This is a strong and confident concept design with a thoughtful geometry that meets the demanding, multi-faceted Brief. The team presented with admirable clarity – both at interview and in the written materials. In the end, the jury was persuaded as much by the technical assurance of Ney’s proposal, and its buildability, as its aesthetics and sensitivity to the exceptional setting.”
Laurent Ney, managing director of Ney & Partners, said: “We are absolutely delighted to win the competition. We believe the experience of visiting Tintagel Castle is all about discovery and revelation, so it is important to us that our bridge lets the majesty of the site do the talking, that it is not too intrusive. Just as a good art museum recognises that the art is greater than the building so the new bridge needs to make the visitor’s reading of Tintagel – its history and cultural power – as strong as possible.”
Before setting up his own practice in 2013, William Matthews was an associate at Renzo Piano Building Workshop where he was lead architect of the Shard.
He said: “Tintagel Castle attracts visitors for many reasons: the dramatic landscapes and geological formations, the Dark Ages remains, the ruined 12th century castle and the legends of King Arthur and Tristan and Isolde. Together, they breathe an undeniable and powerful sense of life into the place – to be invited to contribute to that is a rare privilege and honour.”
As we reported in December 2015, the shortlist whittled down from 137 entries was:
- Dietmar Feichtinger Architectes with Terrell (France)
- Marks Barfield Architects with Flint and Neill (UK)
- Ney & Partners with William Matthews Associates (Belgium)
- Niall McLaughlin Architects with Price and Myers (UK)
- RFR and Jean-François Blassel Architecte, with EngineersHRW, and WSP (France)
- WilkinsonEyre with Atelier One (UK).
Got a story? Email news@theconstructionindex.co.uk






